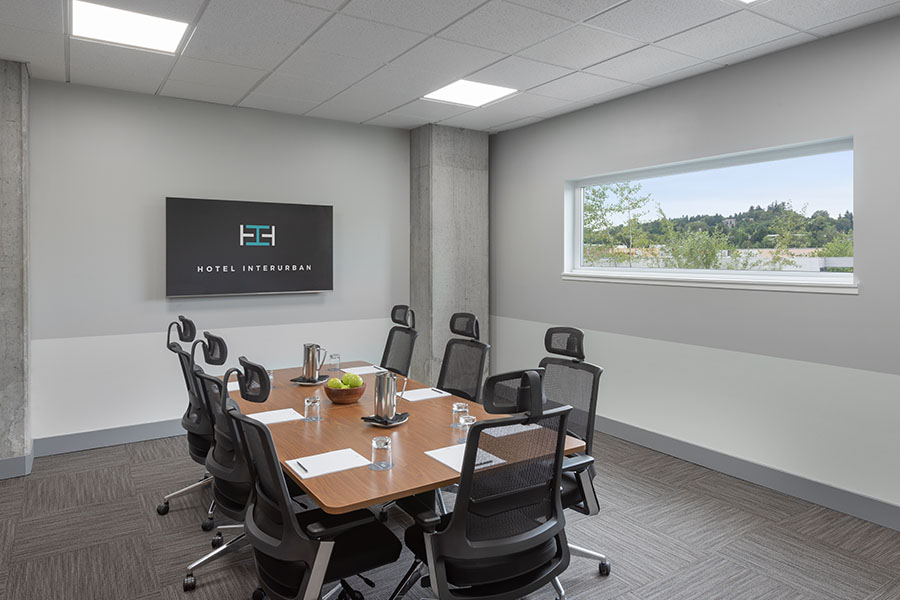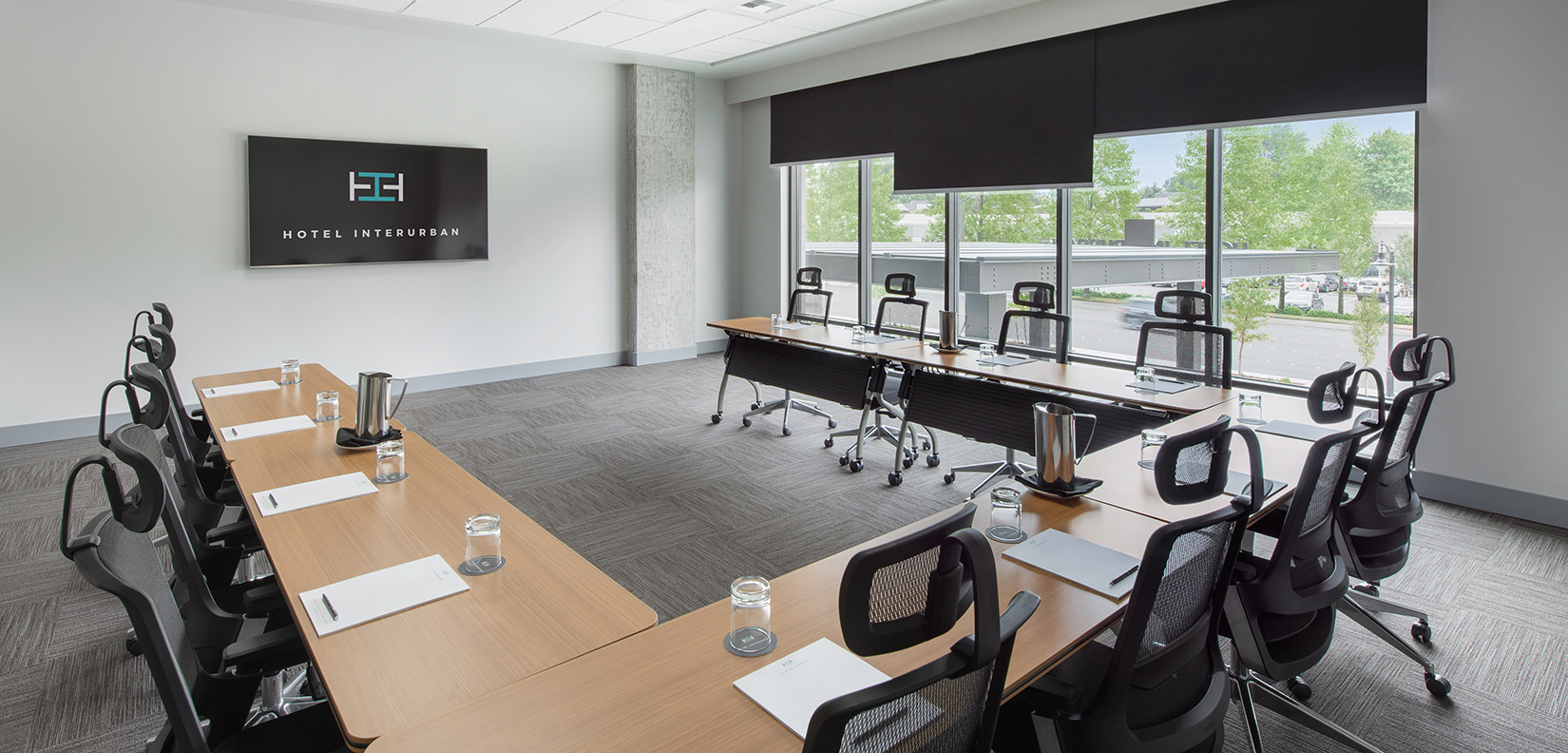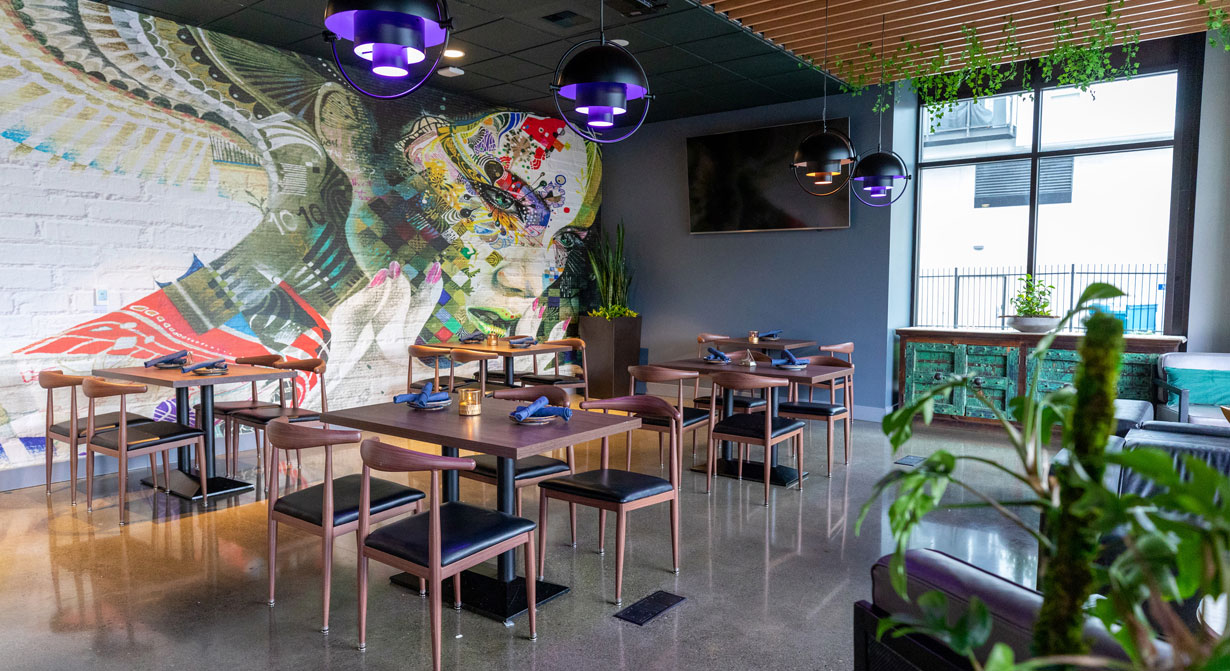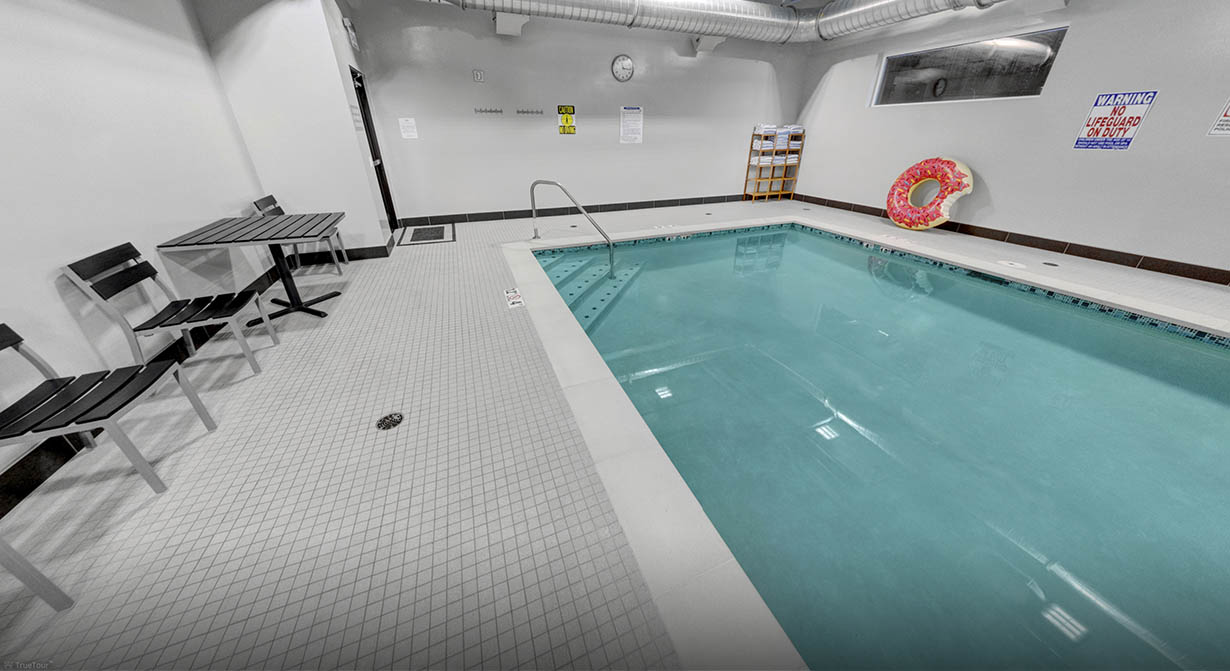Elevate your event, whatever the size or purpose
Hotel Interurban hosts seven versatile Seattle meeting spaces, with the ability to accommodate an event up to 380 guests. Whatever gathering you have in mind, we can help create the ideal configuration in an engaging, comfortable setting. For executive board meetings, our Summit Room on the 19th-floor is the ideal contemporary south Seattle meeting room option, while our Rainier Room is poised to deliver ballroom splendor with impressive 360-degree views of the region and Mount Rainier – a uniquely Seattle meeting space and experience!
RAINIER
With stunning panoramic views of Mt. Rainier, Rainier is the ideal space for large events. Located on the 19th floor of Hotel Interurban, this expansive space has the capacity to host up to 309 guests.Capacity:
Rounds: 250
Classroom: 180
Theater: 309
Conference: 100
Hollow Sq.: 32
U-Shape: 54
Size: 4,869 sq. ft.
Classroom: 180
Theater: 309
Conference: 100
Hollow Sq.: 32
U-Shape: 54
Size: 4,869 sq. ft.
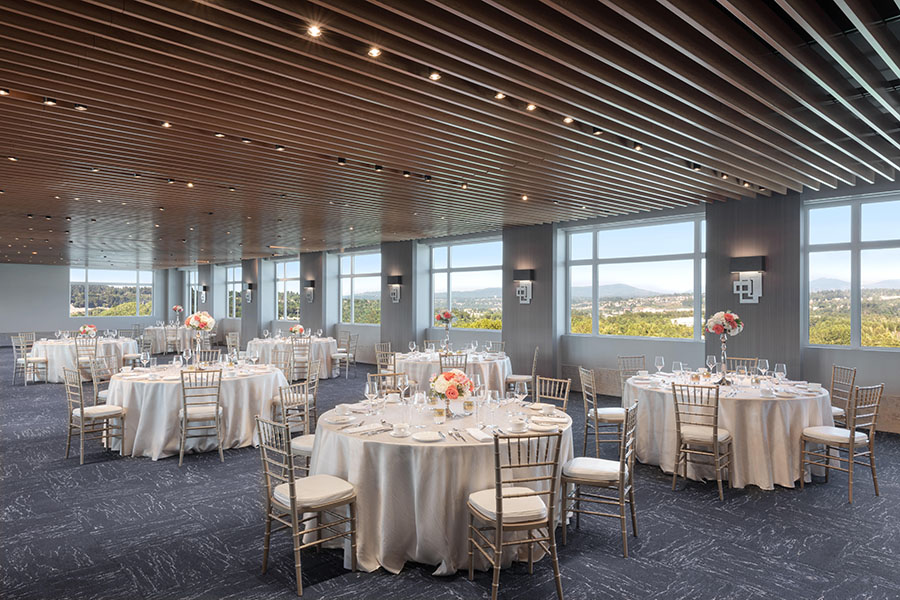
MOUNT SI
With floor to ceiling windows, this flexible space can be used for conferences, grand receptions or smaller meetings.Capacity:
Rounds: 200
Classroom: 140
Theater: 310
Conference:76
Hollow Sq.: 44
U-Shape: 38
Size: 3,449 sq. ft.
Classroom: 140
Theater: 310
Conference:76
Hollow Sq.: 44
U-Shape: 38
Size: 3,449 sq. ft.
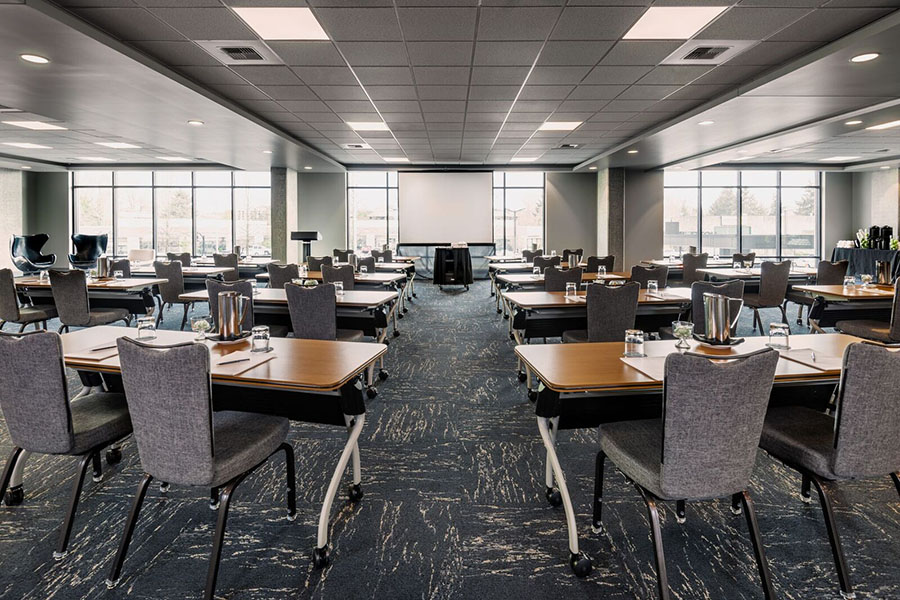
MOUNT SI I
With floor to ceiling windows, this flexible space can be used for break outs or smaller meetings.Capacity:
Rounds: 50
Classroom: 40
Theater: 115
Conference: 44
Hollow Sq.: 24
U-Shape: 28
Size: 1,056 sq. ft.
Classroom: 40
Theater: 115
Conference: 44
Hollow Sq.: 24
U-Shape: 28
Size: 1,056 sq. ft.
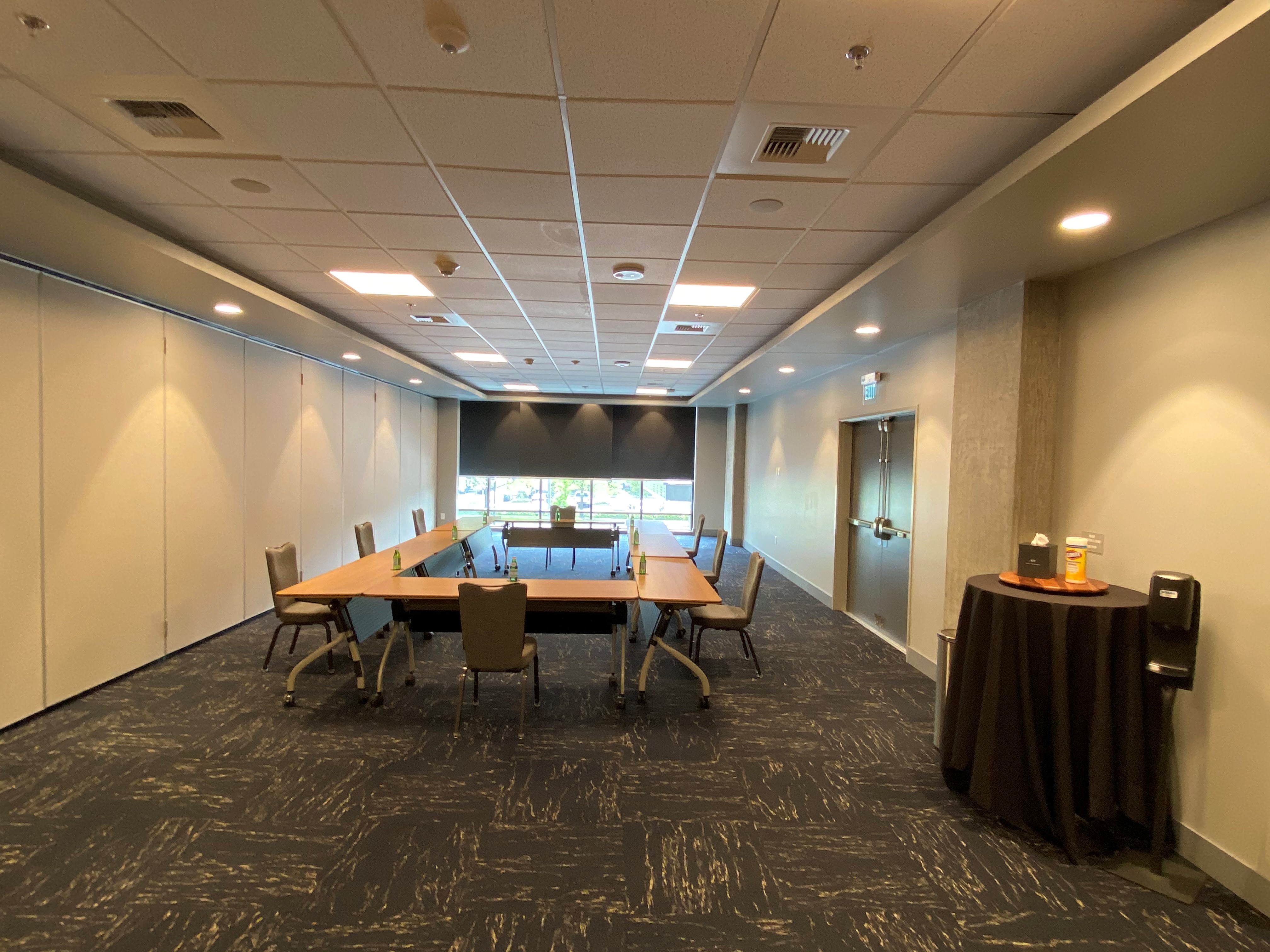
MOUNT SI II
With floor to ceiling windows, this flexible space can be used for conferences, receptions, or smaller meetings.Capacity:
Rounds: 150
Classroom: 78
Theater: 200
Conference: 52
Hollow Sq.: 28
U-Shape: 28
Size: 2,393 sq. ft.
Classroom: 78
Theater: 200
Conference: 52
Hollow Sq.: 28
U-Shape: 28
Size: 2,393 sq. ft.
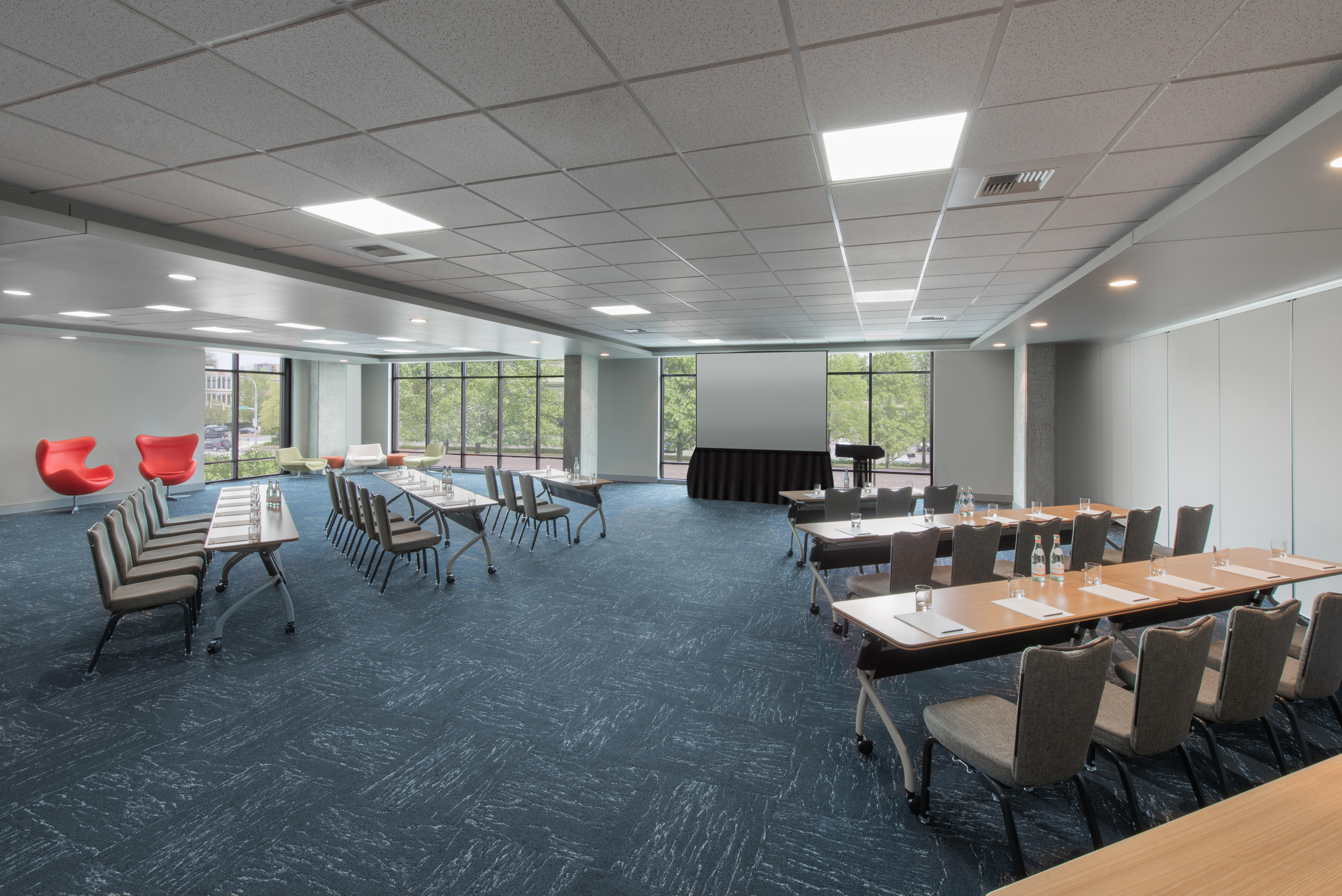
BAKER
With close proximity to the large Mount Si Room and a built in 60" HDTV, Baker is the perfect space to host a productive breakout session.Capacity:
Rounds: 32
Classroom: 24
Theater: 40
Conference: 14
Hollow Sq.: 14
U-Shape: 16
Size: 592 sq. ft.
Classroom: 24
Theater: 40
Conference: 14
Hollow Sq.: 14
U-Shape: 16
Size: 592 sq. ft.
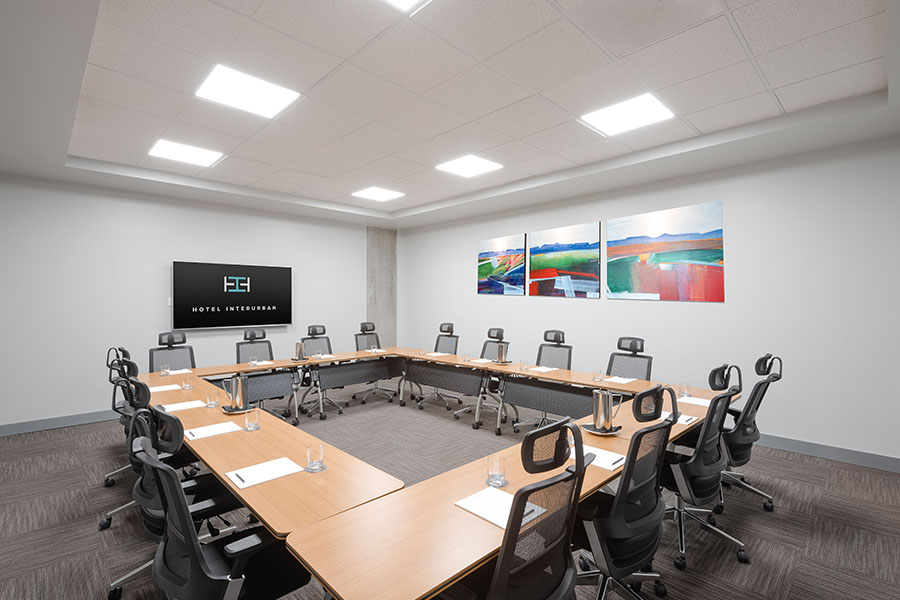
OLYMPIC
Featuring inspiring natural light, Olympic is a great space with flexibility. This space features a 70" HDTV that can be used to amplify your meeting.Capacity:
Rounds: 32
Classroom: 24
Theater: 40
Conference: 14
Hollow Sq.: 14
U-Shape: 16
Size: 579 sq. ft.
Classroom: 24
Theater: 40
Conference: 14
Hollow Sq.: 14
U-Shape: 16
Size: 579 sq. ft.
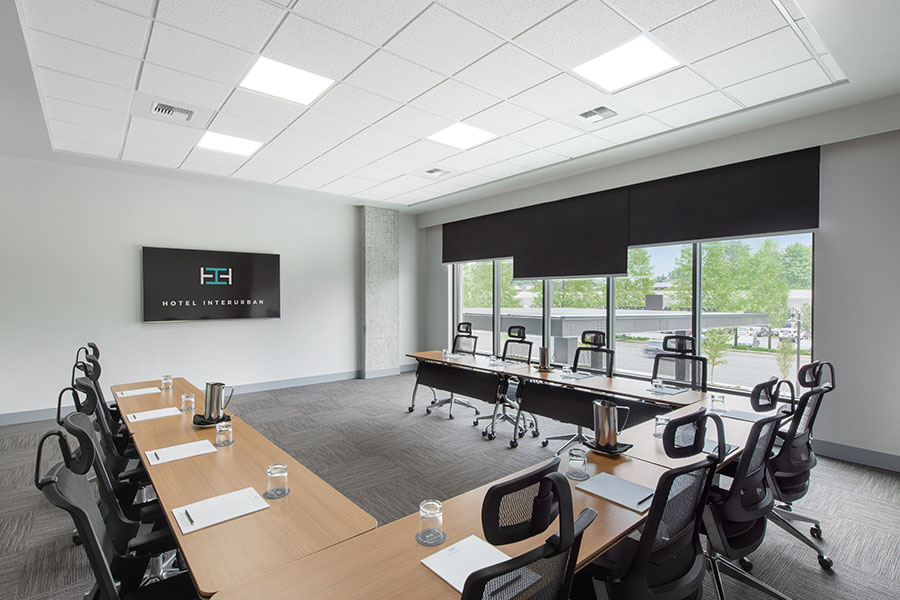
CRYSTAL
This intimate meeting space is perfect for small team and executive board meetings. Crystal features a built in 60" HDTV, ideal for inspiring productivity.Capacity:
Rounds: 16
Classroom: 10
Theater: 19
Conference: 8
Hollow Sq.: 8
U-Shape: 6
Size: 305 sq. ft.
Classroom: 10
Theater: 19
Conference: 8
Hollow Sq.: 8
U-Shape: 6
Size: 305 sq. ft.
